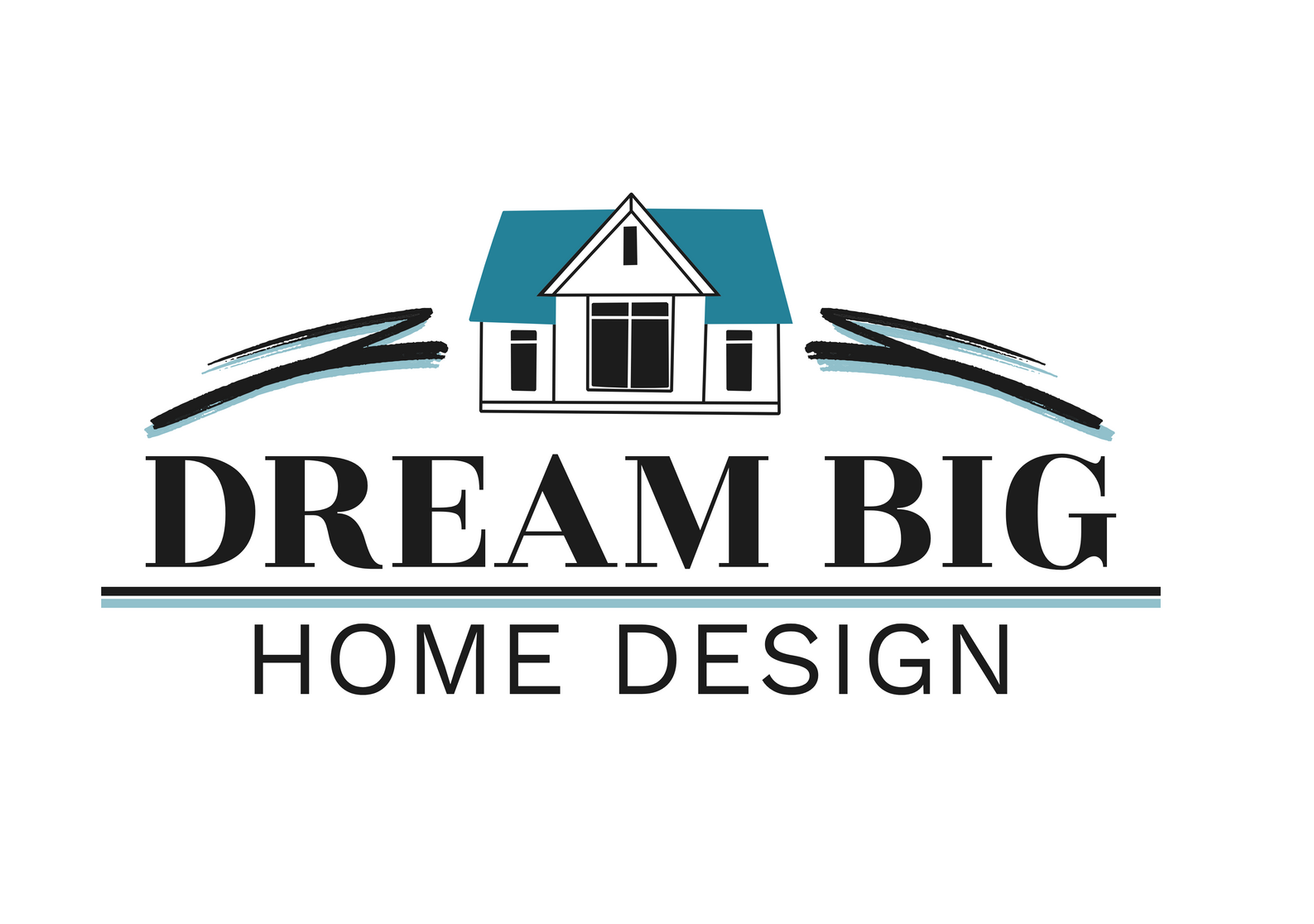Frequently Asked Questions
General
-
I’m not sure whether a premade floor plan or a custom floor plan is the right fit for my needs, how do I determine this?
It really comes down to your needs as each family is unique! Pre-made plans are already designed so if you’re on a tight timeline, this may be the best route.
Our custom floor plans are tailored precisely to your needs. If you’re ready to build your dream home, our custom design process will ensure every detail matches your desires. We will be with you every step of the way to ensure your design turns out beautifully as you envision it.
-
What payment options are accepted by Dream Big Home Design?
E-transfer is our preferred payment method!
-
I want to renovate or make an addition to my current home, but I don’t have the original blueprint, can you still help me?
That’s no problem at all and it’s a common situation for homeowners. At Dream Big, we use advanced measuring devices to fully map out your existing home and create a 3D model as-built. From there, we’ll work with you to transform your renovation vision into reality.
Customized Floor Plans
-
Can you create custom floor plans for any type of building or do you only design single-family homes?
Single-Family homes is what we specialize in, specifically dream homes and renovations!
-
I am not located in Prince Edward Island, can you still help me create a custom home plan?
Yes, of course. We meet with our clients virtually, so as long as you have access to high-speed internet we can help design your dream home! We also follow the latest edition of the National Building Code so we can provide service across Canada.
-
In what format will I receive the finalized floor plans and will they suit my builder’s needs?
You will receive a PDF of the complete drawing package which will have everything your builder needs!
-
Which measurement units do you use in your plans?
All of our drawings are provided in imperial measurements of feet and inches (e.g. 10’- 6”).
-
What construction drawings are included with your floor plans?
- Fully dimensioned floor plans
- Site plan with lot information
- Elevation views
- Cross section(s)
- Foundation plan
- Roof plan
- General notes and details
- Electrical plan
-
Will your floor plans comply with my local building codes?
We follow the latest edition of the National Building Code of Canada. Most jurisdictions across Canada follow the National Building Code, however as part of our process we will check with your local municipality in case they have special requirements.
-
How can I check if the floor plan fits my property?
You’ll need to consider the width/depth of the floor plan and then allow for your municipality’s required setbacks. At Dream Big we will get your property and place in our program to ensure it fits perfectly!


